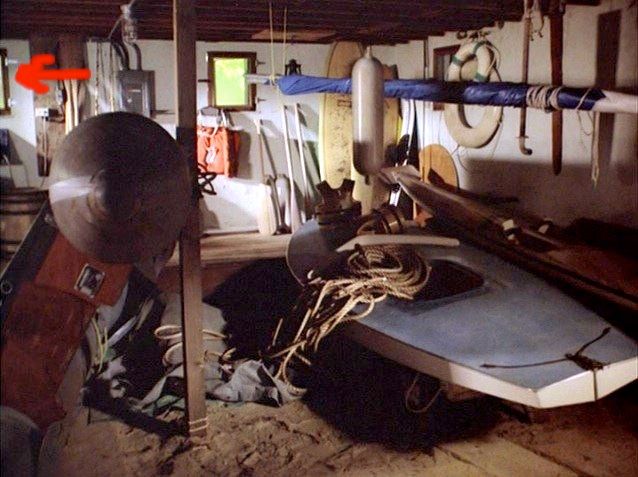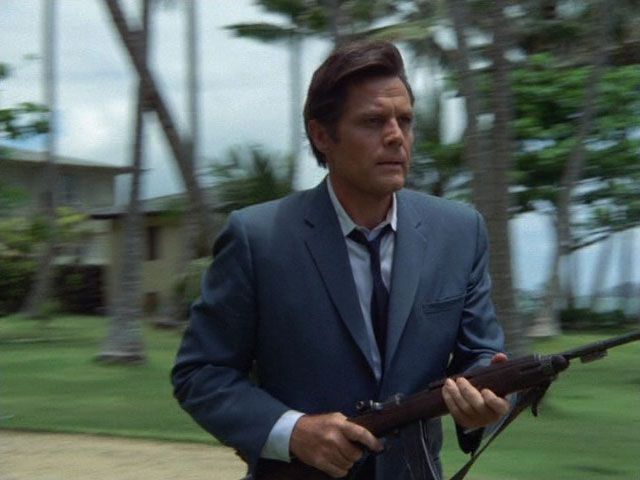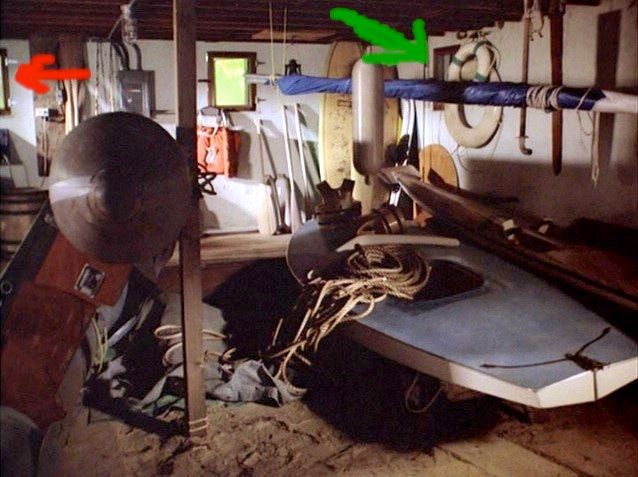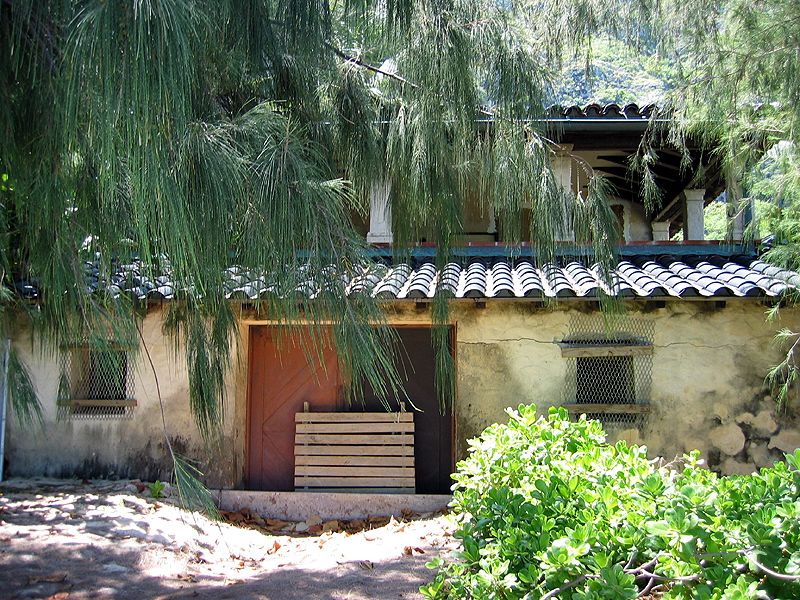Scroll over the tools and find the one that says "walk" then, using your mouse, aim for a door opening and use the mouse wheel to move toward it. Move the whole mouse to aim in the direction you want and continue. You can go right through walls also. You just have to roll the wheel forward a bit more to go through. Hope that helps.308GUY wrote:Pretty sure I have the version 8 or newer of SketchUp, but when I load the model, I'm not seeing the "button that looks like a pair of footprints". Can kind of use most the other tools for viewing, but it'd be nice to be able to go into the buildings, etc..Pahonu wrote:Depending on the version of SketchUp you have, use the button that looks like a pair of footprints to "walk" around the model. It's also possible to cut into the model, slicing it open like a cake to look at the floor plan or any section. That button is called "section plane".
Any tips on what I'm missing or doing wrong?
TIA
N/M....found it as an option under one of the main tools.
The Robin Masters Estate (Pahonu)
Moderator: Styles Bitchley
- Pahonu
- Robin's Nest Expert Extraordinaire
- Posts: 2744
- Joined: Mon Aug 31, 2009 2:19 am
- Location: Long Beach CA
Re: The Robin Masters Estate (Pahonu)
Re: The Robin Masters Estate (Pahonu)
After much trial and error,I'm in..
Found walk under camera.
Found walk under camera.
Re: The Robin Masters Estate (Pahonu)
Thanks! Got it.
Truly amazing work.
I know I'm gonna spend waaay more time poking around on this than I should!
Hats off to you for putting it together and sharing.
Truly amazing work.
I know I'm gonna spend waaay more time poking around on this than I should!
Hats off to you for putting it together and sharing.
"C'mon TC...nothing can go wrong!"
- Higgins (aka Bondtoys)
- Fleet Admiral
- Posts: 607
- Joined: Fri Dec 11, 2009 2:04 pm
Re: The Robin Masters Estate (Pahonu)
Just wanted to say Pahonu, this is absolutely amazing!!!
Have you ever thought to squeeze in the boathouse set into the boathouse at Pahonu?
Have you ever thought to squeeze in the boathouse set into the boathouse at Pahonu?
- Pahonu
- Robin's Nest Expert Extraordinaire
- Posts: 2744
- Joined: Mon Aug 31, 2009 2:19 am
- Location: Long Beach CA
Re: The Robin Masters Estate (Pahonu)
Glad you were all able to get a look at it. It's still a work in progress, as you might have noticed. Some areas are well detailed, others less so, and some not at all. It all depends on what I and you guys have been able to track down in terms of pictures of the actual interior. The only spots on the exterior that are still uncertain are the service porch next to the garage in the rear, the corner of the main house behind the second floor lanai by the water, and the gate house opposite the driveway.
Another neat tool is "section plane". Click on that, go to the top side of the ceiling of any room, and click it. It will slice off everything above that and you can look down in at the floor plan. The whole space will make more sense that way.
Another neat tool is "section plane". Click on that, go to the top side of the ceiling of any room, and click it. It will slice off everything above that and you can look down in at the floor plan. The whole space will make more sense that way.
- Pahonu
- Robin's Nest Expert Extraordinaire
- Posts: 2744
- Joined: Mon Aug 31, 2009 2:19 am
- Location: Long Beach CA
Re: The Robin Masters Estate (Pahonu)
Thanks for the compliment! But I'm about to destroy your and most Magnum fans hopes and dreams that the guest house would actually fit in the boat house space. It's not even close! The tax records show the interior space could be no larger than 10 to 10 1/2 feet wide by about 22 feet long. The width is the problem. The stairs down would be at least 6 feet wide for both runs, leaving 4 to 4 1/2 feet for everything else! I estimate the set was nearer 18 feet wide, almost double. Like I said, not even close. And where's the chimney on the boat house for the guest house fireplace? The reality of the structure and the fantasy of the show don't work in this case. Sad, but true.Bondtoys.de wrote:Just wanted to say Pahonu, this is absolutely amazing!!!
Have you ever thought to squeeze in the boathouse set into the boathouse at Pahonu?
In reality this space is simply a bedroom and bathroom as indicated by the tax records, with storage below. It was probably used by a member of the staff, maybe a gardener or groundskeeper.
Re: The Robin Masters Estate (Pahonu)
Very impressive Pahonu,
It took a bit to get the walking thing down,was taking too big of steps and wound up swirling into some kinda vortex....and somewhere between the upstairs sitting room and the bedroom I saw the ghost of either Zeus or Apollo.
Looking at the boathouse I believe there is one more window on the gatehouse side..if this pic is facing that direction.Something seems wrong because the way you have the model and the pics on the forum do match.Is it from a different side the only other option is the Shriner side.

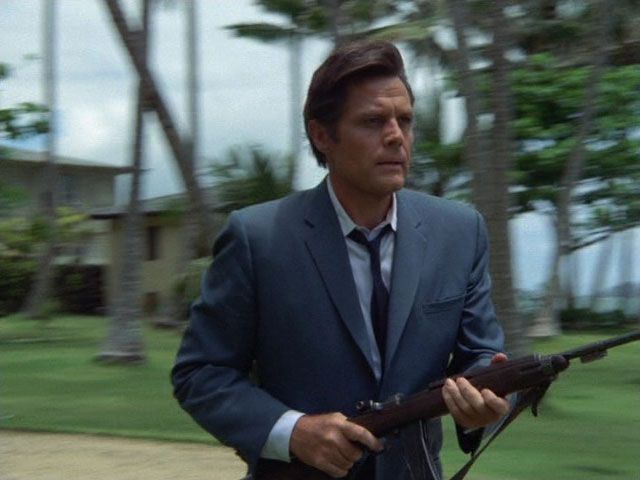
It took a bit to get the walking thing down,was taking too big of steps and wound up swirling into some kinda vortex....and somewhere between the upstairs sitting room and the bedroom I saw the ghost of either Zeus or Apollo.
Looking at the boathouse I believe there is one more window on the gatehouse side..if this pic is facing that direction.Something seems wrong because the way you have the model and the pics on the forum do match.Is it from a different side the only other option is the Shriner side.


Last edited by Sam on Fri Apr 13, 2018 7:04 pm, edited 2 times in total.
Re: The Robin Masters Estate (Pahonu)
Pahonu is correct! It is tiny compared to what we see on the show. Have a look at pics of the boathouse from the side as well going up the outside stairs and you can see that we are missing a lot of footage for the furniture, kitchen etc.. The length is mostly under the covered lanai and in front of it which would be his bedroom so we are short that way too.Pahonu wrote:Thanks for the compliment! But I'm about to destroy your and most Magnum fans hopes and dreams that the guest house would actually fit in the boat house space. It's not even close! The tax records show the interior space could be no larger than 10 to 10 1/2 feet wide by about 22 feet long. The width is the problem. The stairs down would be at least 6 feet wide for both runs, leaving 4 to 4 1/2 feet for everything else! I estimate the set was nearer 18 feet wide, almost double. Like I said, not even close. And where's the chimney on the boat house for the guest house fireplace? The reality of the structure and the fantasy of the show don't work in this case. Sad, but true.Bondtoys.de wrote:Just wanted to say Pahonu, this is absolutely amazing!!!
Have you ever thought to squeeze in the boathouse set into the boathouse at Pahonu?


In reality this space is simply a bedroom and bathroom as indicated by the tax records, with storage below. It was probably used by a member of the staff, maybe a gardener or groundskeeper.
I'm guessing here, but I think the mainhouse is smaller compared to what see on the show....missing the library, foyer, billiard room etc. (not confirmed though...waiting for listing pictures to confirm).....just a hunch.
- Pahonu
- Robin's Nest Expert Extraordinaire
- Posts: 2744
- Joined: Mon Aug 31, 2009 2:19 am
- Location: Long Beach CA
Re: The Robin Masters Estate (Pahonu)
Thanks for the compliment, Sam. I think you're right about the extra window too. I never noticed it to the left of that picture. It is looking toward the Shriner's Club with the beach to the right. The two large doors to the beach would be just out of the shot to the right. I'll have to add it to my model. Every little bit helps. Thanks!Sam wrote:Very impressive Pahonu,
It took a bit to get the walking thing down,was taking too big of steps and wound up swirling into some kinda vortex....and somewhere between the upstairs sitting room and the bedroom I saw the ghost of either Zeus or Apollo.
Looking at the boathouse I believe there is one more window on the gatehouse side..if this pic is facing that direction.Something seems wrong because the way you have the model and the pics on the forum do match.Is it from a different side the only other option is the Shriner side.
Did you get a chance to use the "section plane" tool?
Re: The Robin Masters Estate (Pahonu)
Ok now I'm confused.I thought the pictures were from the area under the main floor not under the lanai.
That window seems much too high on the wall,much smaller and to far away from the doors..
Also,I just saw the surfski in the boathouse for the first time.
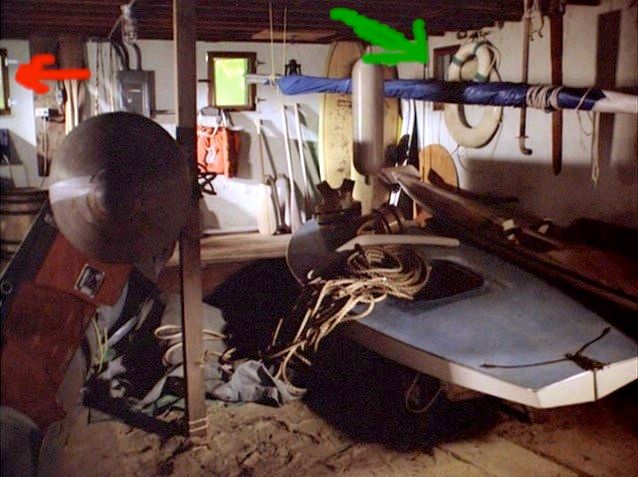
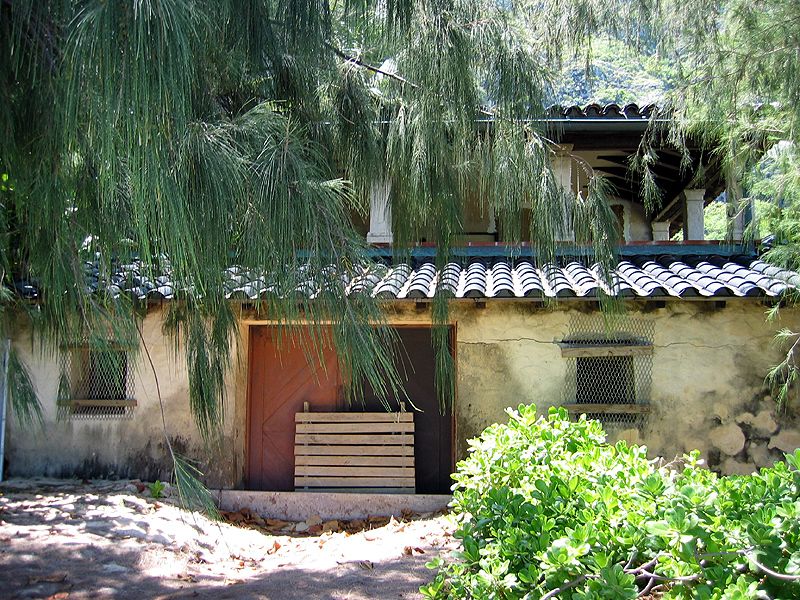
That window seems much too high on the wall,much smaller and to far away from the doors..
Also,I just saw the surfski in the boathouse for the first time.


Last edited by Sam on Fri Apr 13, 2018 7:05 pm, edited 1 time in total.
- Pahonu
- Robin's Nest Expert Extraordinaire
- Posts: 2744
- Joined: Mon Aug 31, 2009 2:19 am
- Location: Long Beach CA
Re: The Robin Masters Estate (Pahonu)
Everything is smaller than they say on the show. Three acres versus 200!KENJI wrote:I'm guessing here, but I think the mainhouse is smaller compared to what see on the show....missing the library, foyer, billiard room etc. (not confirmed though...waiting for listing pictures to confirm).....just a hunch.Pahonu wrote:Thanks for the compliment! But I'm about to destroy your and most Magnum fans hopes and dreams that the guest house would actually fit in the boat house space. It's not even close! The tax records show the interior space could be no larger than 10 to 10 1/2 feet wide by about 22 feet long. The width is the problem. The stairs down would be at least 6 feet wide for both runs, leaving 4 to 4 1/2 feet for everything else! I estimate the set was nearer 18 feet wide, almost double. Like I said, not even close. And where's the chimney on the boat house for the guest house fireplace? The reality of the structure and the fantasy of the show don't work in this case. Sad, but true.Bondtoys.de wrote:Just wanted to say Pahonu, this is absolutely amazing!!!
Have you ever thought to squeeze in the boathouse set into the boathouse at Pahonu?


In reality this space is simply a bedroom and bathroom as indicated by the tax records, with storage below. It was probably used by a member of the staff, maybe a gardener or groundskeeper.
That being said, it is still a very large house. The first floor has, by my count, six quite large public rooms. There are three along the beach side, with the middle one being the "living room" with the fireplace from the Vegas episode. It's 22x40 feet, very sizable. The front one could be a den. It's about 22x26 feet. The rear one I have no clue, but it's almost the same size as the living room. Maybe it is a billiard room. The other three are behind the arched arcade, the middle one being the stair hall/foyer with, I believe, an elevator. It's about 22x17 feet. To it's right is the dining room, I suspect, at 22x18 feet. To the left, I don't know, but I drew in a library. It's 22x26 feet.
This doesn't count the service wing with its various kitchen related rooms, the two half baths, the trunk room, and the garage with workshop at the end. Of course there are multiple porches/lanais and courtyards in both front and back. The second floor has five bedrooms and bathrooms, two sitting rooms, and the huge upper balcony. All in all, quite large indeed.
Re: The Robin Masters Estate (Pahonu)
Ok Once you all stop laughing..take a look at the difference in the window size and placement to the ceiling..I think they are different.
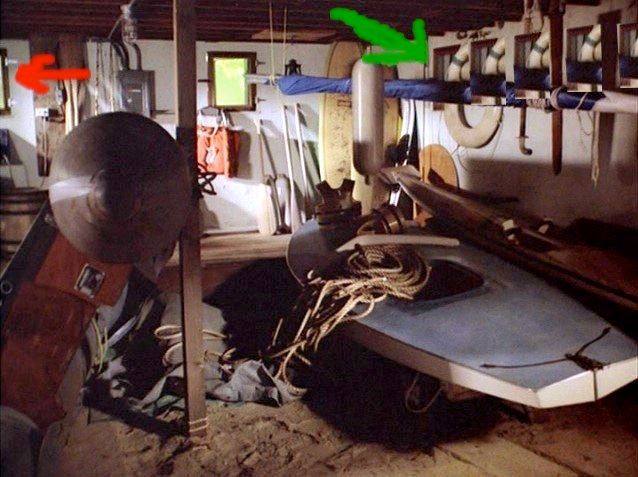
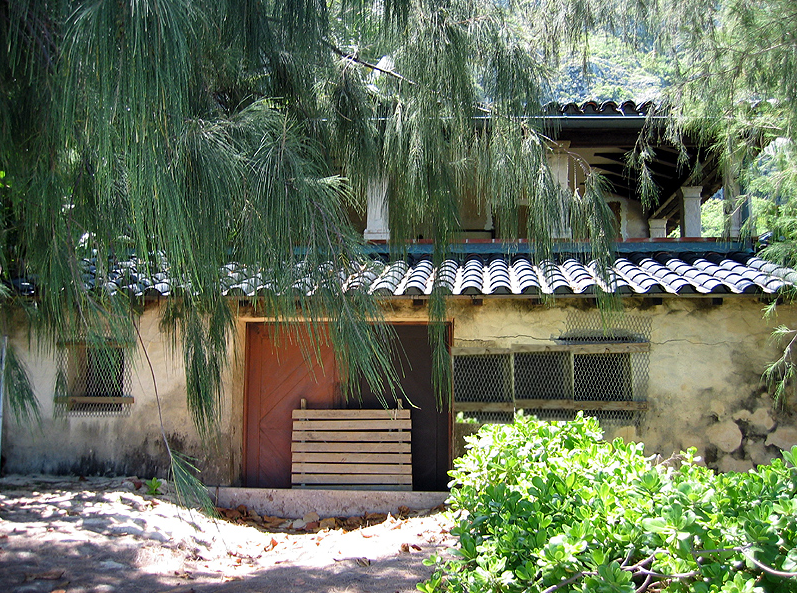


Last edited by Sam on Fri Apr 13, 2018 7:06 pm, edited 1 time in total.
- Pahonu
- Robin's Nest Expert Extraordinaire
- Posts: 2744
- Joined: Mon Aug 31, 2009 2:19 am
- Location: Long Beach CA
Re: The Robin Masters Estate (Pahonu)
I could be wrong, but I think the green arrow is pointing to the window on the right in the second picture. The wall facing the Shriner's club is the only one that could have two windows in it (the red arrow and middle one) arranged like that. We have views of all the other sides and they have only one window or also have a door or doors.Sam wrote:Ok now I'm confused.I thought the pictures were from the area under the main floor not under the lanai.
That window seems much too high on the wall,much smaller and to far away from the doors..
Also,I just saw the surfski in the boathouse for the first time.
Re: The Robin Masters Estate (Pahonu)
Yeah I know that's what you are saying..but I can't see it..look at the distance from the window and the ceiling then the window to the dirt floor in the first picture versus the second..it would seem to big step down from the door.
I'm not saying you are wrong,I just can't square it up.It's out of whack. There seems to be less room to the left side of the window to the wall versus the distance to the right towards the door..but it is the opposite from the outside pic.


Also that front section slopes and the ceiling floor joists are horizontal.
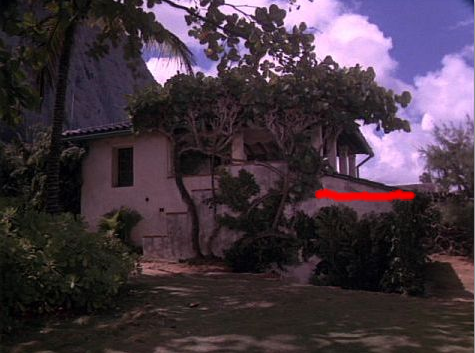
I'm not saying you are wrong,I just can't square it up.It's out of whack. There seems to be less room to the left side of the window to the wall versus the distance to the right towards the door..but it is the opposite from the outside pic.


Also that front section slopes and the ceiling floor joists are horizontal.

Last edited by Sam on Fri Apr 13, 2018 7:08 pm, edited 1 time in total.
Re: The Robin Masters Estate (Pahonu)
Hi Sam,
I'm with Pahonu on this one.
I think the green arrow is facing the wall between the Estate and the Shriners.
As for the two other windows that you have mentioned I believe they face the main gate and gatehouse and not the side facing the tennis court. If you look at the boat and ski and picture the door to the tidal pool behind them like you would if you were backing out a car you will get your bearings. I think the sloped section with the red line is not even in this picture/shot which makes it a bit more deceiving.
I'm with Pahonu on this one.
I think the green arrow is facing the wall between the Estate and the Shriners.
As for the two other windows that you have mentioned I believe they face the main gate and gatehouse and not the side facing the tennis court. If you look at the boat and ski and picture the door to the tidal pool behind them like you would if you were backing out a car you will get your bearings. I think the sloped section with the red line is not even in this picture/shot which makes it a bit more deceiving.

